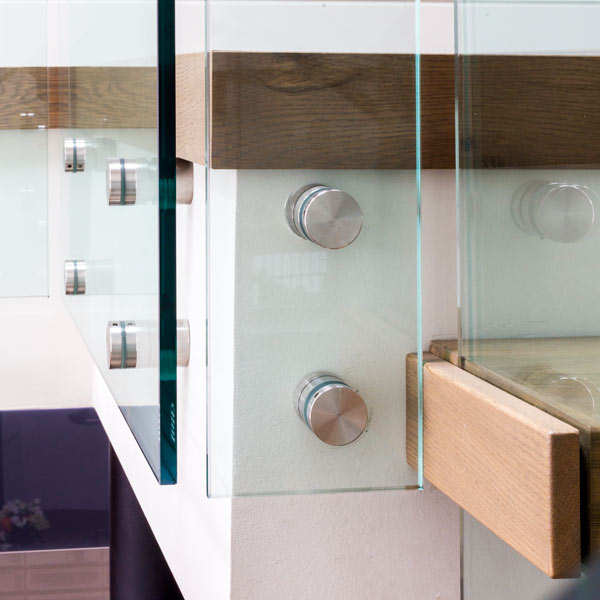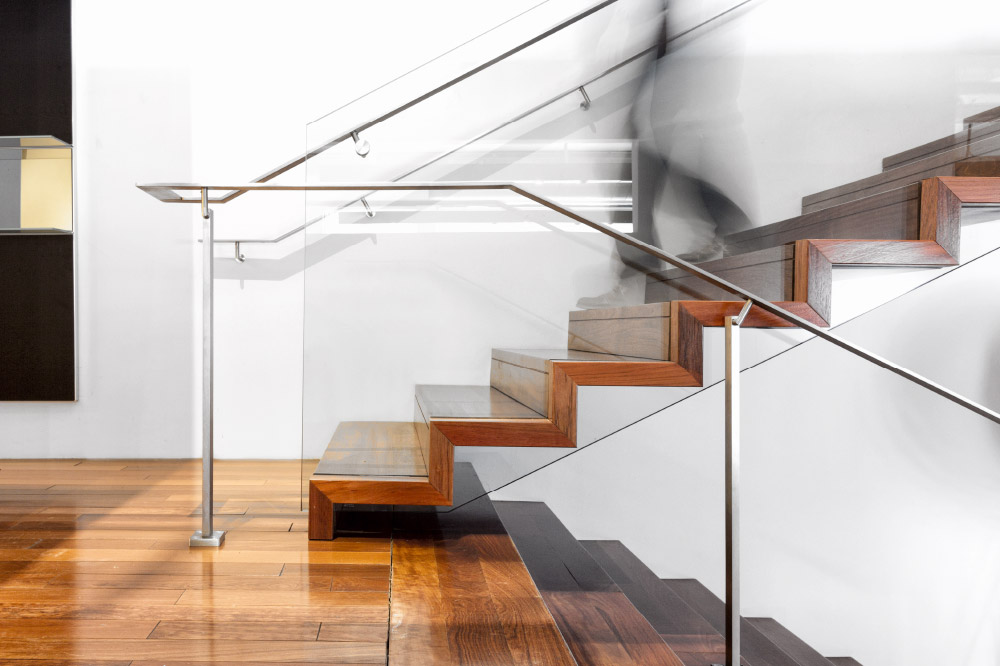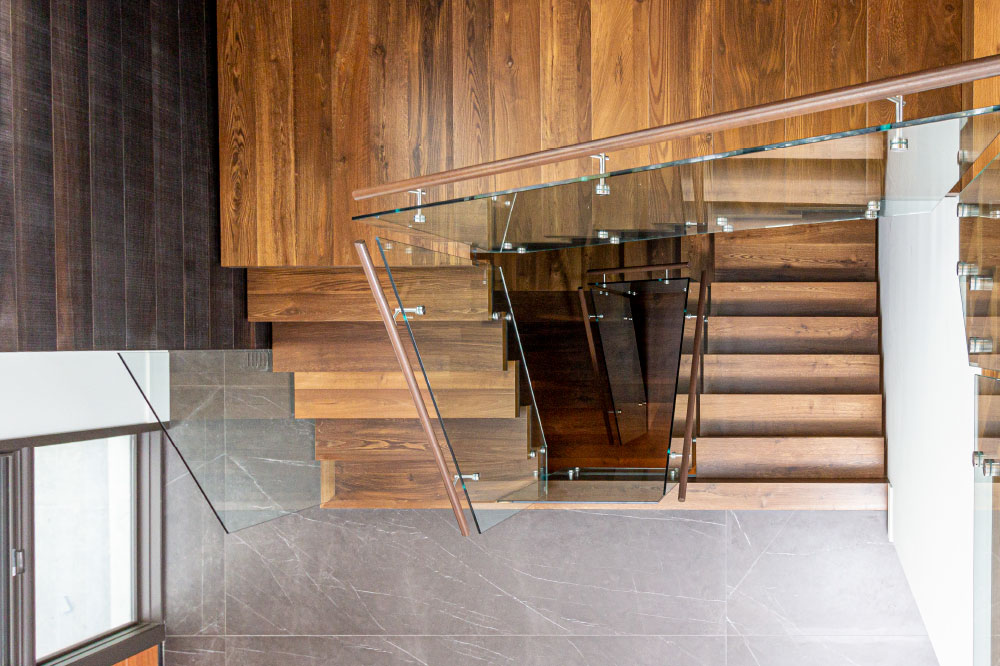Modern Stair - Tips
Building a modern, minimalistic space requires a different logistic approach than building a traditional house.
A minimalistic design presents less objects and simpler forms. Individual objects are usually more massive and in a rectilinear form. Having such a simple form, objects need a perfect execution. Fewer objects in a space accentuate importance of proper linear relation between the objects.
A staircase has a plurality of step platforms in a diagonal formation relative to the building and other objects in the building. Repetitive step pattern in a non-parallel direction relative to a group of mutually parallel objects draws attention and presents opportunity to become the focal point of the space. Consequence is more scrutiny for Stair and stair surrounding. This brings even more importance to proper design and building execution of the stair and complete stairwell.
Not, only, that these principles should be followed in design of the space, it is equally important that they are fulfilled in a building process. “straight” must be straight and “square” must be square. If objects need to line up, they really need to line up. In a modern design there is no trims, overlaps or other tricks to hide imperfections. It becomes particularly important not only to perform a good craftsmanship but, also, to understand how all elements are going to be built, to properly space them from very beginning of the building process.
If steps are touching the walls and walls are not plumb and straight uneven gaps between steps and walls will appear. Carving the steps into wall imperfections may result in poor site wood cuts and more importantly the step border line will become wavy. Steps and wall are different material and color and it would be obvious that wall is not straight.
Mrail is not carving the steps to fit wall imperfections. If wall is not proper, wall should be fixed.
Architects- designers should be aware of our stair- guard- handrail details, that are different than traditional stair details., to incorporate them in an early stage of design.
Flanges and hardware connecting the stair to house structure should remain hidden, so, a space for hardware, between support and finishing material, must be reserved in plans.
When planning the size of a stairwell opening a space to hide stringer and guard connecting hardware should be accounted for.
A common mistake is to frame the stair floor opening anticipating a traditional top mount guard. Later when it is time to build side mount guards framing does not allow minimal and clean solutions (see photo below)
Another mistake is to maximize the floor area, leave the stair opening to a bare code minimum (that often happens even in the houses having excessive floor space). Later if room is needed around floor opening for hidden glass guard hardware headroom may be jeopardized or stairwell may become to small to fit a proper staircase. If staircase opening is too large it is usually easy to make it smaller. It Is much harder to get it larger.
Basement exterior walls need to be insulated and consequence it that they are getting thicker. When a staircase extends from basement floor a few levels up and is next to an exterior wall, usual consequence is that basement wall and walls above it are not in one plane creating a ledge at the first floor. Aside from the fact that not having walls in one plane is not a clean and minimal detail, it creates difficulties to design a clean and minimal staircase. Alignment of basement staircase and stairs above it may compromise overall design. Remedy may be to plan to line up the walls by building them out to match or place the stair where there is no such an issue. A beautiful staircase deserves a more central house position, anyway.

Structure for upper landing was made too wide expecting a traditional top-mount guard. When a modern staircase with side-mount guard was installed, guard on the second floor could not be lined up with the stair guard resulting in jagged glass layout.



